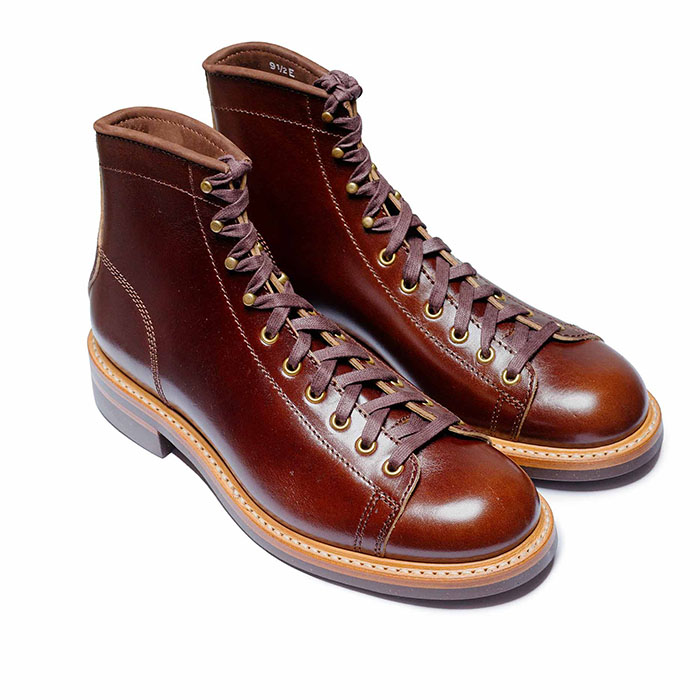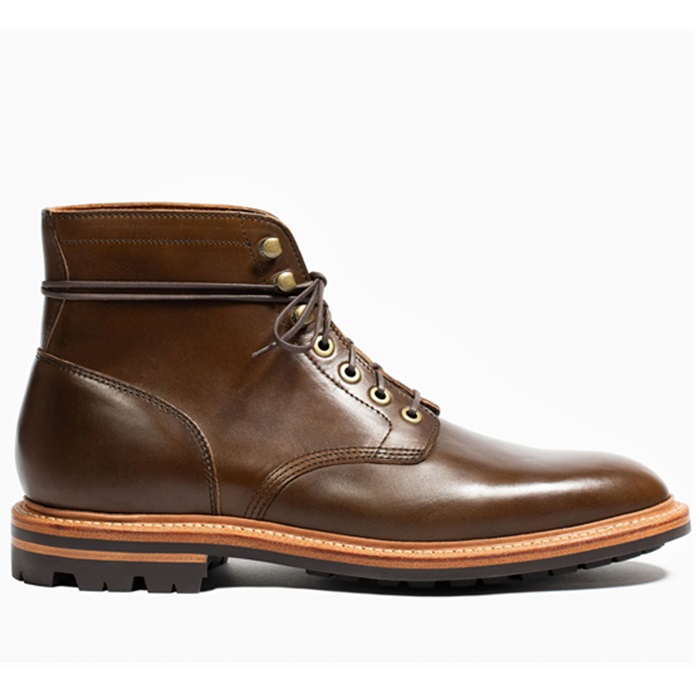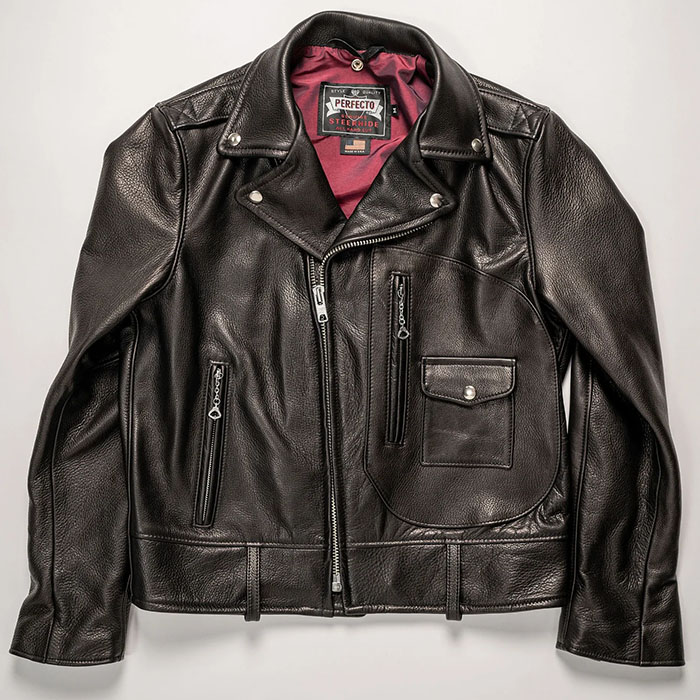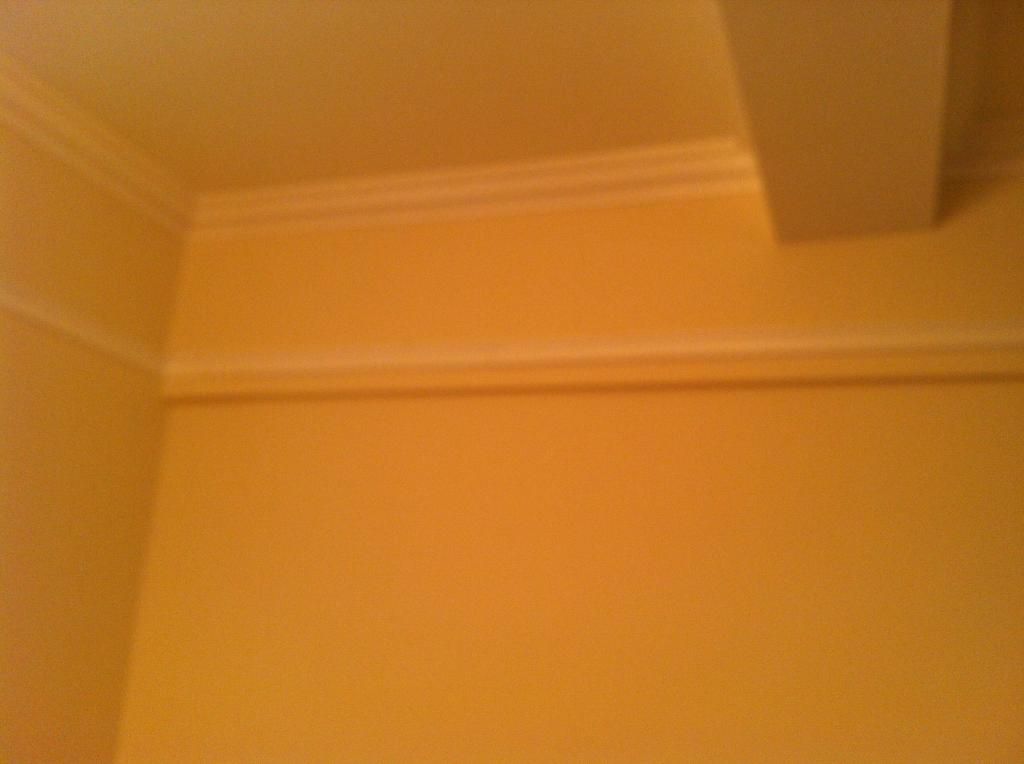Not a big fan of open plan either. I do like my flat's middle ground: my kitchen and lounge are open to the hallway, yet still separate rooms, while the bathrooms and bedrooms are closed off. Ideal compromise. Open plan is fine for a holiday home, but I couldn't live with it full time.
I don't mind if the kitchen and living room are separated by an island, but, it is nice to have the other rooms private. Plus, lots of closets, to stuff the junk in!



