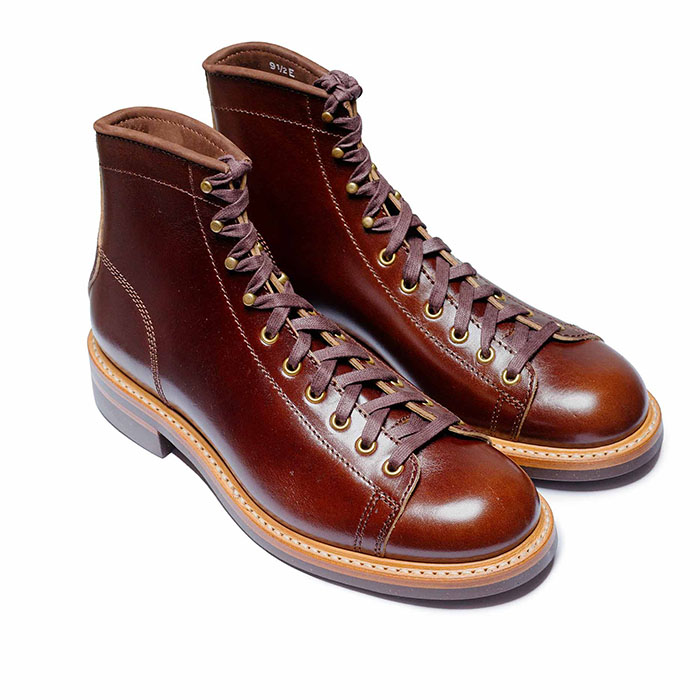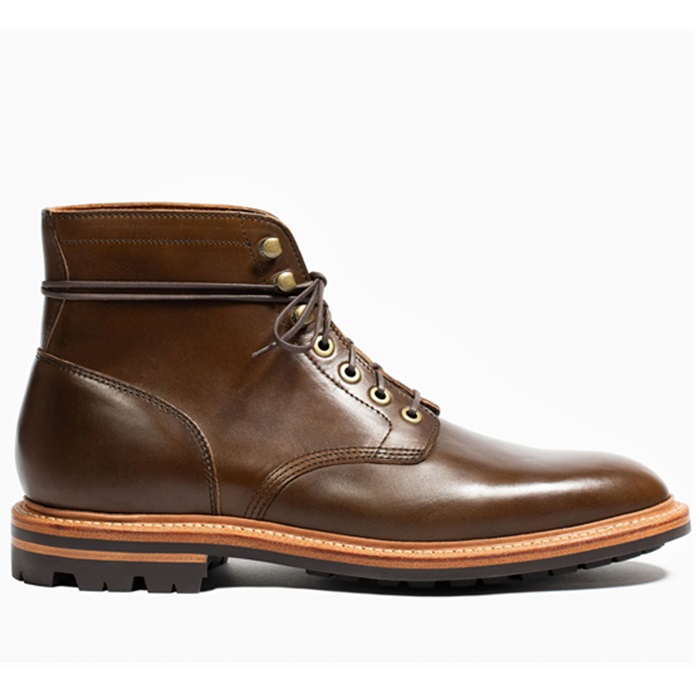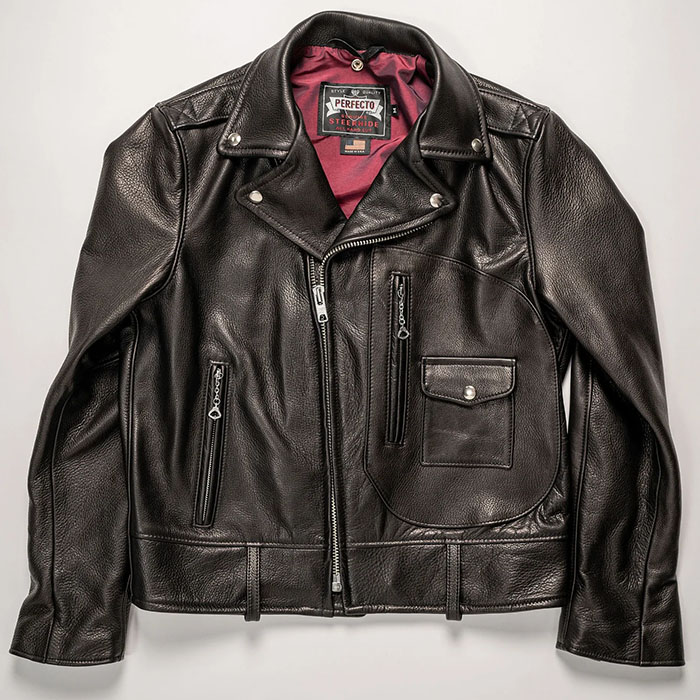Mention of the Milk-doors (little airlocks for milk delivery) reminds me of when my mother locked us out of the house when I was about four years old. She had me crawl through the milk doors and open up the house. (The same thing happened to a friend who also grew up in Detroit. Maybe that's what they were really for.)
Want to buy or sell something? Check the classifieds
-
The Fedora Lounge is supported in part by commission earning affiliate links sitewide. Please support us by using them. You may learn more here.
You are using an out of date browser. It may not display this or other websites correctly.
You should upgrade or use an alternative browser.
You should upgrade or use an alternative browser.
15 Old House Features that we were wrong to abandon...
- Thread starter Hemingway Jones
- Start date
- Messages
- 17,463
- Location
- New York City
I did that one time as well - probably when I was seven, but still small enough to fit through. Mom was quite grateful at that moment to be able to get back in the house.
Benzadmiral
Call Me a Cab
- Messages
- 2,815
- Location
- The Swamp
A lot of the old shotgun houses in the New Orleans area had the pocket doors. My best friend growing up lived relatively close to City Park, and his house had 'em between the living room and dining room.
A lot of the houses in nicer areas here, like Uptown, have the floor-to-ceiling windows that you can slide up and walk out of to get to the porch. In pre-A/C days, yes, they would have been great. Not much of the casement windows here that I can recall, but in Denver, esp. the older areas near the Capitol, the houses and apartments often had them. The inhabitants often needed them, too, because the buildings didn't have A/C and the casements made it impossible to put in window units.
And some of the older suburban houses in the NO metro area, I know, have little telephone nooks or shelves.
A lot of the houses in nicer areas here, like Uptown, have the floor-to-ceiling windows that you can slide up and walk out of to get to the porch. In pre-A/C days, yes, they would have been great. Not much of the casement windows here that I can recall, but in Denver, esp. the older areas near the Capitol, the houses and apartments often had them. The inhabitants often needed them, too, because the buildings didn't have A/C and the casements made it impossible to put in window units.
And some of the older suburban houses in the NO metro area, I know, have little telephone nooks or shelves.
Shangas
I'll Lock Up
- Messages
- 6,116
- Location
- Melbourne, Australia
I don't think anyone has mentioned these, but as a pianist myself, any house I moved into would have to have...
Piano Windows:

These are rectangular windows set high in the wall, usually about six feet up off the ground. They were so that you could park a piano underneath them, on an exterior wall, without compromising on losing out on letting in all available sunlight.
The last time I saw a house with one of these was about 10 years ago, when I went to my piano teacher's house. She had this beautiful antique German upright piano...and it was in her living room, underneath a set of piano-windows, just like what you see in the picture.
Piano Windows:

These are rectangular windows set high in the wall, usually about six feet up off the ground. They were so that you could park a piano underneath them, on an exterior wall, without compromising on losing out on letting in all available sunlight.
The last time I saw a house with one of these was about 10 years ago, when I went to my piano teacher's house. She had this beautiful antique German upright piano...and it was in her living room, underneath a set of piano-windows, just like what you see in the picture.
LizzieMaine
Bartender
- Messages
- 34,149
- Location
- Where The Tourists Meet The Sea
Many prewar houses around here had what we called a "shed." This wasn't a free-standing shanty outbuilding, but a part of the house, usually located between the back door and the kitchen. It was a rough, unfinished, unheated but fully-enclosed area with bare wood walls, usually studded with nails to hold tools, and a spot in the corner to throw your dirty boots or rubbers before you went into the house.
Some sheds were big enough to store bicycles, lawn mowers, and general household junk, and with the addition of shelving could even be used as a larder. Some modern houses have "mud rooms" that fill some of the functions of a shed, but a shed was usually bigger and because it was unfinished you didn't have to care about messing it up.
My home office used to be the shed. It's got heat now, and finished walls, but it's still full of junk.
Some sheds were big enough to store bicycles, lawn mowers, and general household junk, and with the addition of shelving could even be used as a larder. Some modern houses have "mud rooms" that fill some of the functions of a shed, but a shed was usually bigger and because it was unfinished you didn't have to care about messing it up.
My home office used to be the shed. It's got heat now, and finished walls, but it's still full of junk.
Shangas
I'll Lock Up
- Messages
- 6,116
- Location
- Melbourne, Australia
Many prewar houses around here had what we called a "shed." This wasn't a free-standing shanty outbuilding, but a part of the house, usually located between the back door and the kitchen. It was a rough, unfinished, unheated but fully-enclosed area with bare wood walls, usually studded with nails to hold tools, and a spot in the corner to throw your dirty boots or rubbers before you went into the house.
Some sheds were big enough to store bicycles, lawn mowers, and general household junk, and with the addition of shelving could even be used as a larder. Some modern houses have "mud rooms" that fill some of the functions of a shed, but a shed was usually bigger and because it was unfinished you didn't have to care about messing it up.
My home office used to be the shed. It's got heat now, and finished walls, but it's still full of junk.
We got one of those downstairs. It's a combination storage-room/crawlspace/dumping-ground/breeding nest for creepy-crawlies and place to dispose of dead bodies.
Extremely useful.
- Messages
- 11,063
- Location
- My mother's basement
The "California cooler" is a feature seen in houses built between about 1910 and 1930, especially in Craftsman style houses, and especially on the West Coast. What it is, essentially, is a small closet or built-in cabinet on an exterior kitchen wall, vented to the outside, for the storage of fruits and vegetables. The vents are screened, to keep out bugs and rodents. The shelves are typically slatted, to allow for air circulation. I haven't made a study of it, but common sense tells me they would be most effective if located on an east- or north-facing wall.
http://nwrenovation.com/kitchen-articles/california-coolers-no-not-the-drink/
http://nwrenovation.com/kitchen-articles/california-coolers-no-not-the-drink/
Last edited:
1930artdeco
Practically Family
- Messages
- 675
- Location
- oakland
My parents house was built in the 80's in Portland. Now it does not get that hot there but the house does not seem to get as much air flow as mine does. Mine was built in 1940 and if I open front and back doors plus the windows then I get a hurricane type effect and the temp drops like a rock. So I would have to suggest that we don't build houses for natural lighting or breeze anymore. They are built around light bulbs and AC units.
Mike
Mike
LizzieMaine
Bartender
- Messages
- 34,149
- Location
- Where The Tourists Meet The Sea
That's a legacy of the seventies energy crisis -- the idea was that houses should be ultra-insulated and heremetically sealed. And then people started having problems with aspergillis mold and radon and they realized, hey, maybe we ought to crack a window once in a while.
A lot of old buildings got remuddled during that period because of this mindset -- the school I went to at the time had most of its windows bricked over, with the result that bright, sunny classrooms became Stygian dungeons overnight.
A lot of old buildings got remuddled during that period because of this mindset -- the school I went to at the time had most of its windows bricked over, with the result that bright, sunny classrooms became Stygian dungeons overnight.
- Messages
- 11,063
- Location
- My mother's basement
I'm no architect, nor builder, nor developer. But you don't have to be any of those things to be left shaking your head at what gets built these days. In the frequently cloudy and dreary Puget Sound region, where I resided for 46 years, capturing daylight would seem a priority. Yet I can point to recently built houses without so much as a single window on the southern face. I suspect that in many cases the structures are built from off-the-shelf plans, with woefully insufficient consideration to where the structures will be sited. A plan that might work well on one side of the street would not be such a good choice for the other.
- Messages
- 17,463
- Location
- New York City
To Tonyb's point, my girlfriend and I just purchased an apartment in NYC and we only looked at pre-war apartments because they have thoughtful designs and features to take advantage of natural light and air flow. While not every pre-war had all of the below features, most of them had some of these:
- Windows designed to maximize light with a thoughtfulness to which rooms will get what light at what time of day
- Floor plans that had windows on a minimum of two and many times three sides, so that cross breezes would be maximized
- To that end, many had transoms so that you could keep doors close but still allow for good airflow
- Almost all bathrooms and kitchens had windows (which changed after WWII), many also had exhaust fans built into the walls or top of the windows (and they were powerful)
- Many had casement windows that opened out so that air could be scooped in
- Also, the walls were very thick which allowed for great natural insulation
We also like the high ceilings, intelligent floor plans, real wood floors, wood burning fireplaces and substantial old hardware that these apartments have, but the natural light and airflow features were a big part of our decision. Plus we - no surprise here - just love the period.
- Windows designed to maximize light with a thoughtfulness to which rooms will get what light at what time of day
- Floor plans that had windows on a minimum of two and many times three sides, so that cross breezes would be maximized
- To that end, many had transoms so that you could keep doors close but still allow for good airflow
- Almost all bathrooms and kitchens had windows (which changed after WWII), many also had exhaust fans built into the walls or top of the windows (and they were powerful)
- Many had casement windows that opened out so that air could be scooped in
- Also, the walls were very thick which allowed for great natural insulation
We also like the high ceilings, intelligent floor plans, real wood floors, wood burning fireplaces and substantial old hardware that these apartments have, but the natural light and airflow features were a big part of our decision. Plus we - no surprise here - just love the period.
Featured products
-
 John Lofgren Monkey Boots Shinki Horsebuttt - $1,136 The classic monkey boot silhouette in an incredibly rich Shinki russet horse leather.
John Lofgren Monkey Boots Shinki Horsebuttt - $1,136 The classic monkey boot silhouette in an incredibly rich Shinki russet horse leather. -
 Grant Stone Diesel Boot Dark Olive Chromexcel - $395 Goodyear welted, Horween Chromexcel, classic good looks.
Grant Stone Diesel Boot Dark Olive Chromexcel - $395 Goodyear welted, Horween Chromexcel, classic good looks. -
 Schott 568 Vandals Jacket - $1,250 The classic Perfecto motorcycle jacket, in a very special limited-edition Schott double rider style.
Schott 568 Vandals Jacket - $1,250 The classic Perfecto motorcycle jacket, in a very special limited-edition Schott double rider style.
Guttersnipe
One Too Many
- Messages
- 1,942
- Location
- San Francisco, CA
You guys are dead on about the thought and planning that went into both the floor plans and window placement in period home. It seems like we've also abandoned the practice of having unique architectural designs for various climates too. I've been impressed many times by period homes that can "beat the heat" due to specialized designs, remaining cool in summer without air conditioning.
- Messages
- 11,063
- Location
- My mother's basement
... It seems like we've also abandoned the practice of having unique architectural designs for various climates too. I've been impressed many times by period homes that can "beat the heat" due to specialized designs, remaining cool in summer without air conditioning.
A person given to noticing such things (a person such as myself) can keep his mind happily occupied with just that thought, 'snipe. I recently moved to the Denver area from the Seattle area. The differences between a, say, 1908 house here and one in Seattle are endlessly interesting. Certain stylistic conventions of the period are apparent in both, but the differences in treatments and materials are striking.
One of our places in the Seattle area has skylights on the western slope of the roof. You can get away with that up there, where it's often cloudy and rarely hot. Indeed, it really brightens up the place. Here, you'd be frying eggs on the living room floor if you did that.
p51
One Too Many
- Messages
- 1,119
- Location
- Well behind the front lines!
Hadn't thought of it in years, but I just recalled that my Uncle's house had a built in ironing board. The house was probably from the 50s as the land had been a German POW camp in WW2 (wish I could go back to that back yard in that same timeframe with a good metal detector).
You have to wonder how many kids went down those chutes, either on their own or against their will...My family doctor's old house (and, I think, even his new house), comes with laundry-chutes. When I used to go there for sleepovers (I grew up with his son), we used to love chucking our laundry down there. So convenient.
Retro Spectator
Practically Family
- Messages
- 824
- Location
- Connecticut
I personally dislike open floor plans. Many new homes have open floor plans. I also like aluminum awnings, which aren't very common either.
- Messages
- 17,463
- Location
- New York City
I personally dislike open floor plans. Many new homes have open floor plans. I also like aluminum awnings, which aren't very common either.
I'm with you on the not liking open floor plans, I really like rooms, individual rooms, with purpose and their own warmth and feel.
LizzieMaine
Bartender
- Messages
- 34,149
- Location
- Where The Tourists Meet The Sea
Where do "open floor plan" people hide all their crap and clutter when company's coming?
"You have to wonder how many kids went down those chutes, either on their own or against their will..."
I lived in two houses with those and they were too small for a kid to fit down. Whether that was by coincidence or good planning I don't know.
I lived in two houses with those and they were too small for a kid to fit down. Whether that was by coincidence or good planning I don't know.
Where do "open floor plan" people hide all their crap and clutter when company's coming?
You will notice, that in a lot of those homes, their cars never see the inside of the garage. I also believe, that is the reason that more and more houses are being built with four car garages!
ChiTownScion
Call Me a Cab
- Messages
- 2,247
- Location
- The Great Pacific Northwest
Where do "open floor plan" people hide all their crap and clutter when company's coming?
The biggest challenge for me is not acquiring too much crap and clutter in the first place.