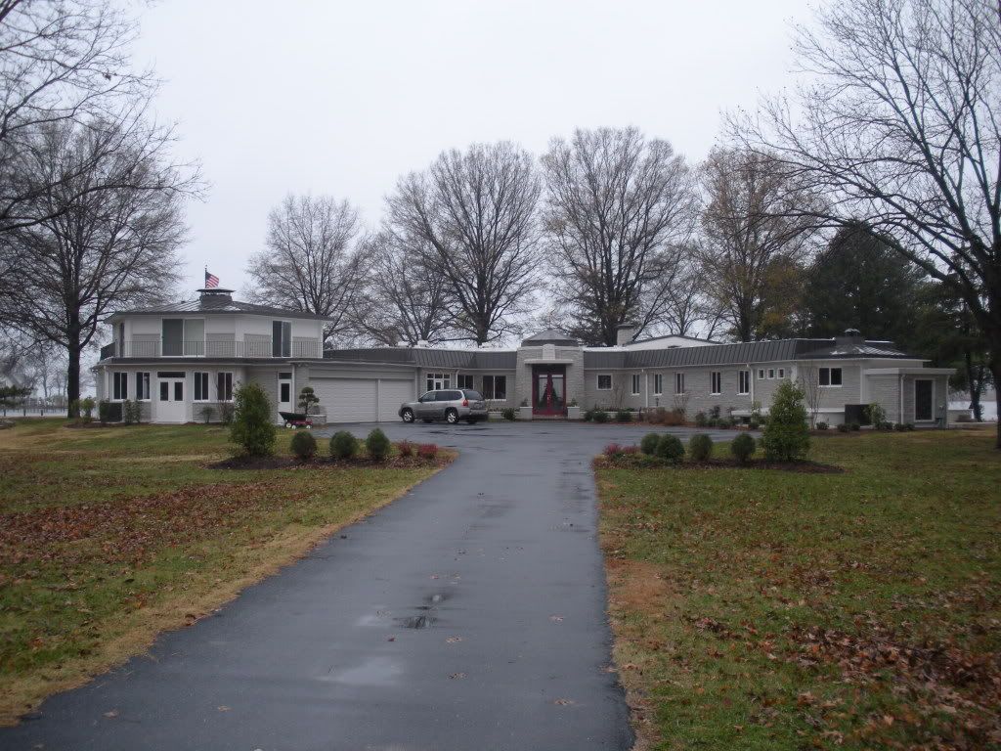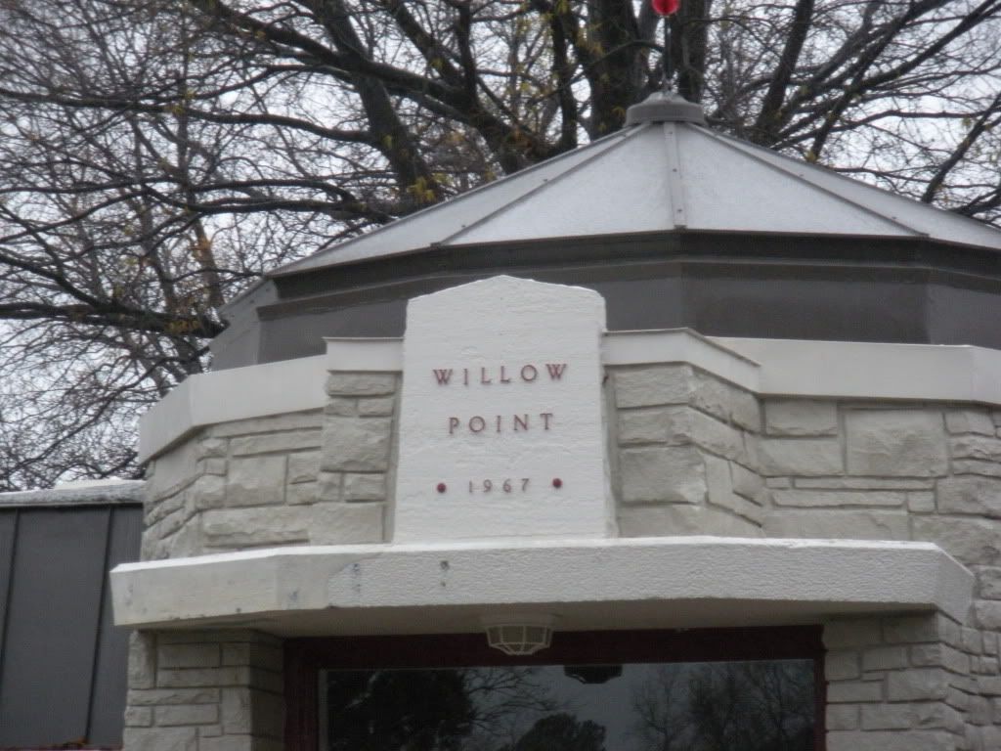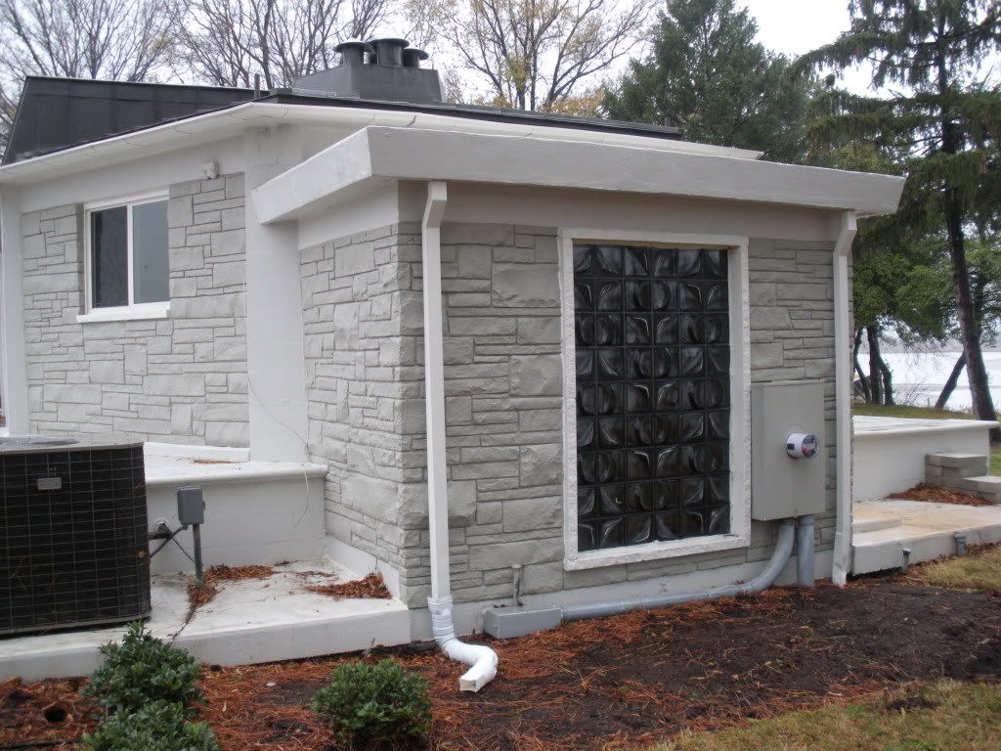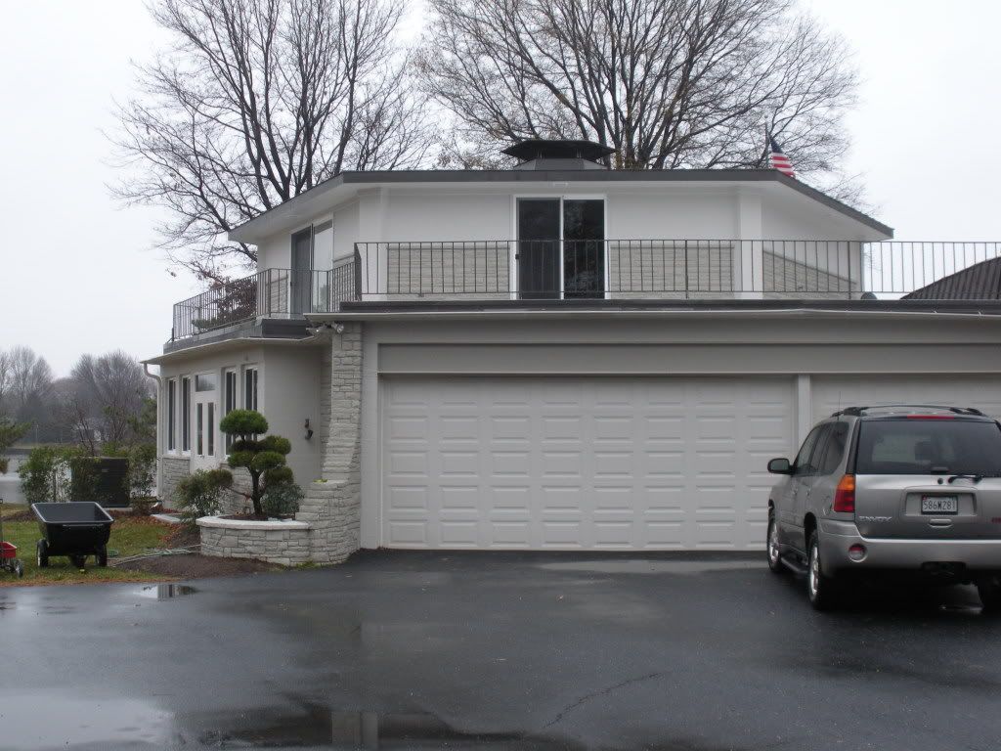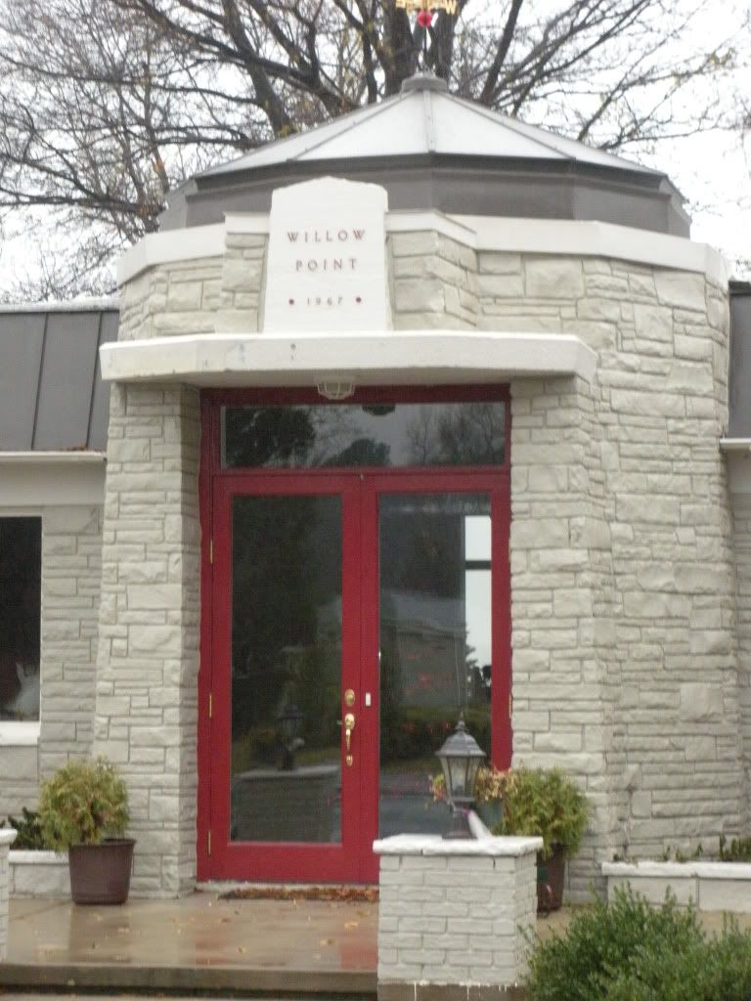MPicciotto
Practically Family
- Messages
- 771
- Location
- Eastern Shore, MD
I work for an HVAC company and today visited a very unique home. Purportedly this home was designed by Frank Lloyd Wright as a favor for a friend, That friend was Dr. Lawrence Hafstad. Here is the information from the auction a few years ago of the property:
http://www.expressauction.com/z_newsdetails.cfm?NewsId=2
The sign over the door states "Willow Point" "1967" It definitely has the marks of that era and that architect. Very tall ceilings, lots of concrete elements and exposed but artfully done steel i-beams, a ceiling that looks like a fiberglass lampshade rolled flat and windows, HUGE windows on the water sides of the house. I mean 12ft tall, 8ft wide or BIGGER.
Matt
http://www.expressauction.com/z_newsdetails.cfm?NewsId=2
The sign over the door states "Willow Point" "1967" It definitely has the marks of that era and that architect. Very tall ceilings, lots of concrete elements and exposed but artfully done steel i-beams, a ceiling that looks like a fiberglass lampshade rolled flat and windows, HUGE windows on the water sides of the house. I mean 12ft tall, 8ft wide or BIGGER.
Matt



