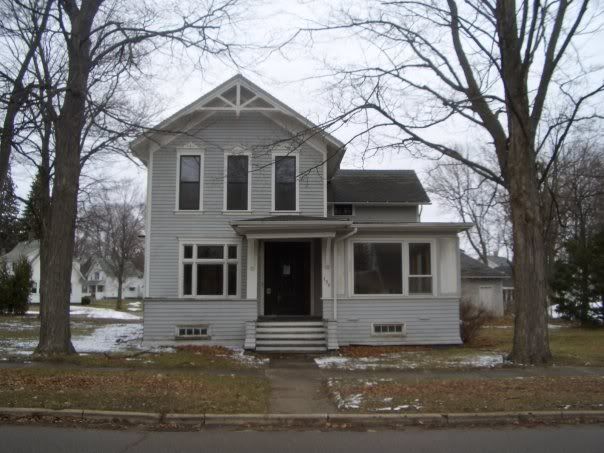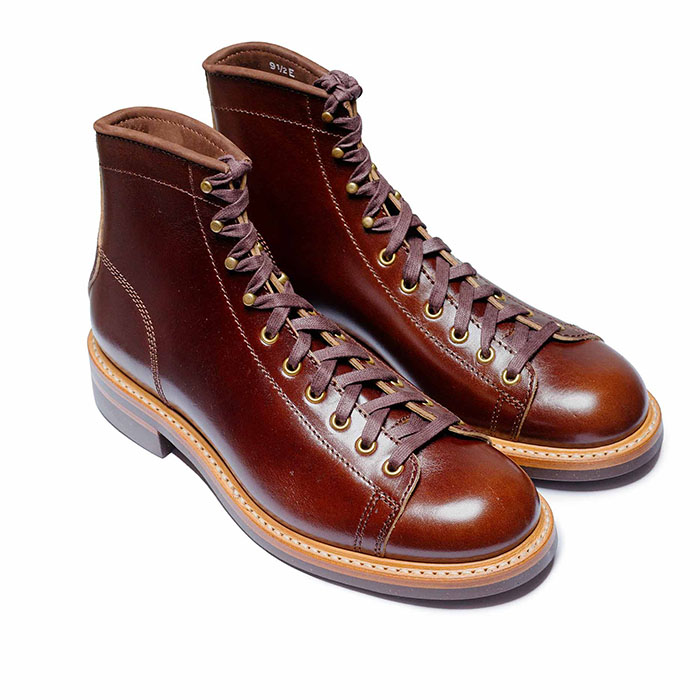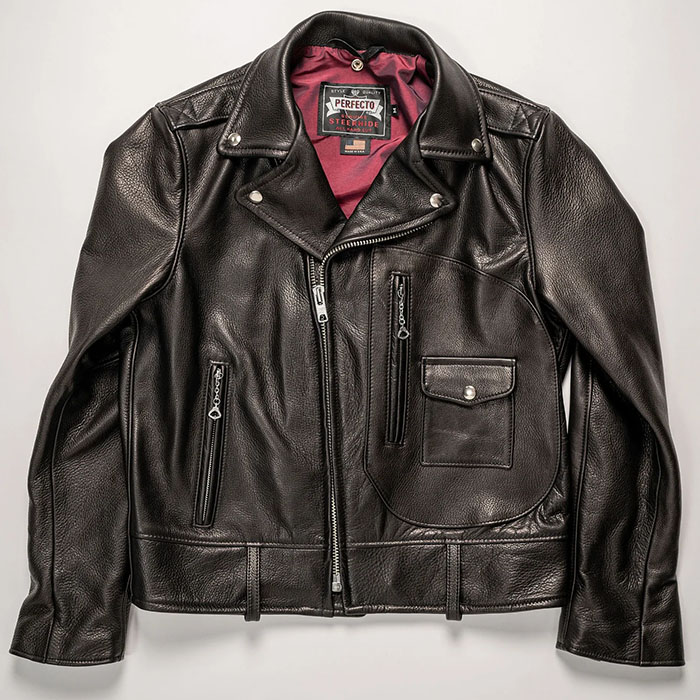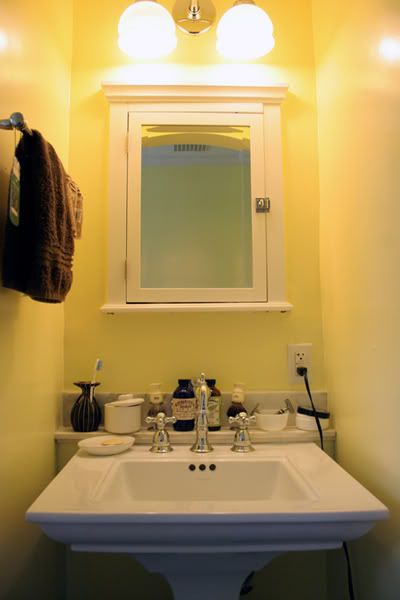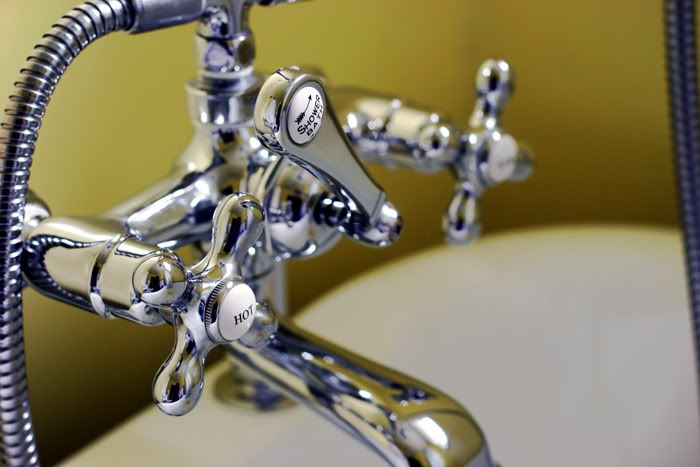kampkatz
Practically Family
- Messages
- 715
- Location
- Central Pennsylvania
David,
The barn-like garage door must be in good shape to stay usable. My garage(which is similar to yours) has long had an overhead door(with electric opener) . The original doors are long gone and unfortunately no one left a vintage photo for us.
The barn-like garage door must be in good shape to stay usable. My garage(which is similar to yours) has long had an overhead door(with electric opener) . The original doors are long gone and unfortunately no one left a vintage photo for us.
