- Messages
- 15,259
- Location
- Arlington, Virginia
Looks great Big Man. You sound just like my Dad (which is a compliment). If there is anything I have learned, it's safety above all, and take pride in your work. Looks like he did a nice job!
Looks great Big Man. You sound just like my Dad (which is a compliment). If there is anything I have learned, it's safety above all, and take pride in your work. Looks like he did a nice job!
+1, plus a handsome looking piece of luggage and comfy looking club chair.





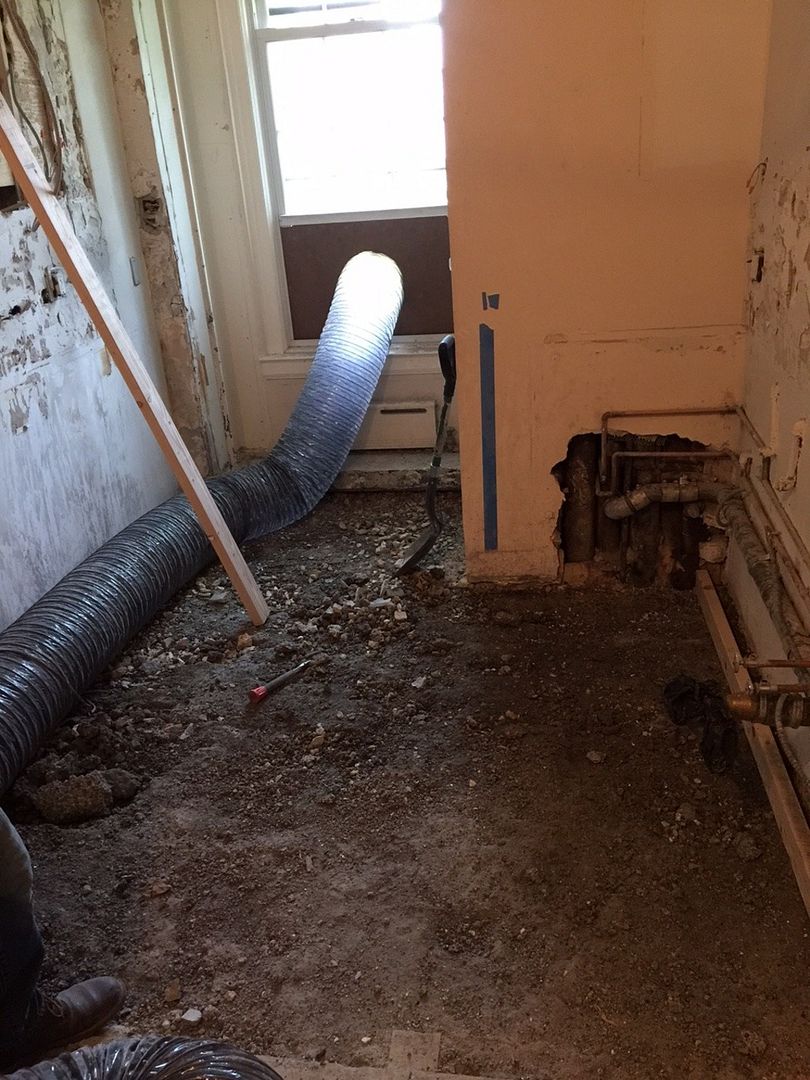
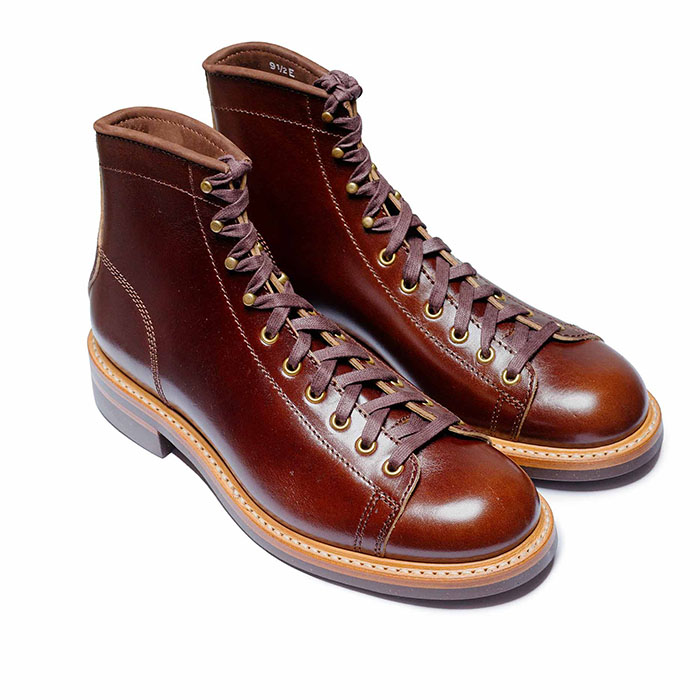 John Lofgren Monkey Boots Shinki Horsebuttt - $1,136 The classic monkey boot silhouette in an incredibly rich Shinki russet horse leather.
John Lofgren Monkey Boots Shinki Horsebuttt - $1,136 The classic monkey boot silhouette in an incredibly rich Shinki russet horse leather. 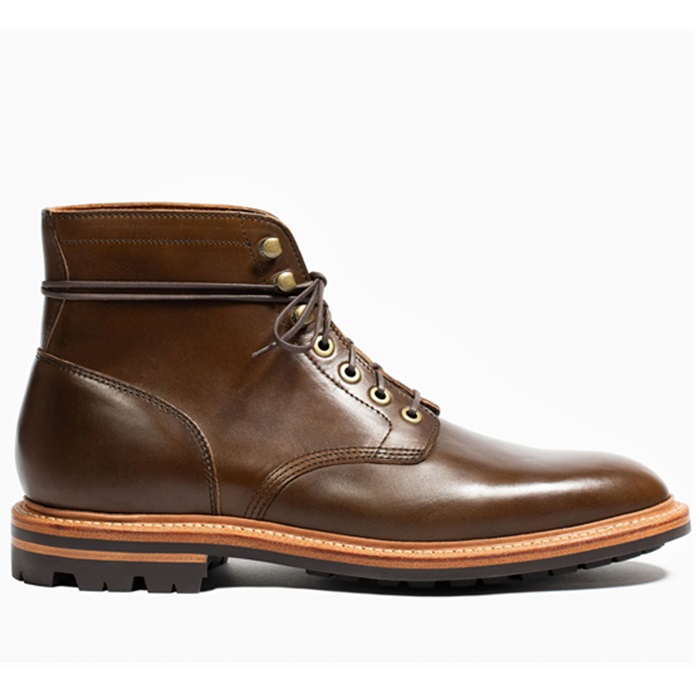 Grant Stone Diesel Boot Dark Olive Chromexcel - $395 Goodyear welted, Horween Chromexcel, classic good looks.
Grant Stone Diesel Boot Dark Olive Chromexcel - $395 Goodyear welted, Horween Chromexcel, classic good looks. 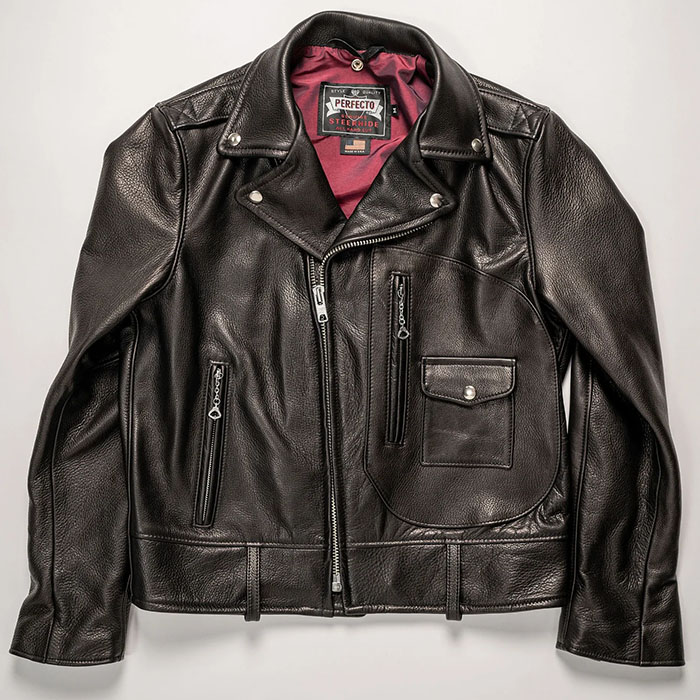 Schott 568 Vandals Jacket - $1,250 The classic Perfecto motorcycle jacket, in a very special limited-edition Schott double rider style.
Schott 568 Vandals Jacket - $1,250 The classic Perfecto motorcycle jacket, in a very special limited-edition Schott double rider style. FF thanks for sharing that photo. The ash layer is a new one to me, I've never seen anything like that down here. I assume it's as much or more for warmth insulation than noise.
Also, I assume that at one time those pipes were inside some kind of casework, thus hidden. What kind of sink are you planning to install? And where exactly are you looking to set the fridge?
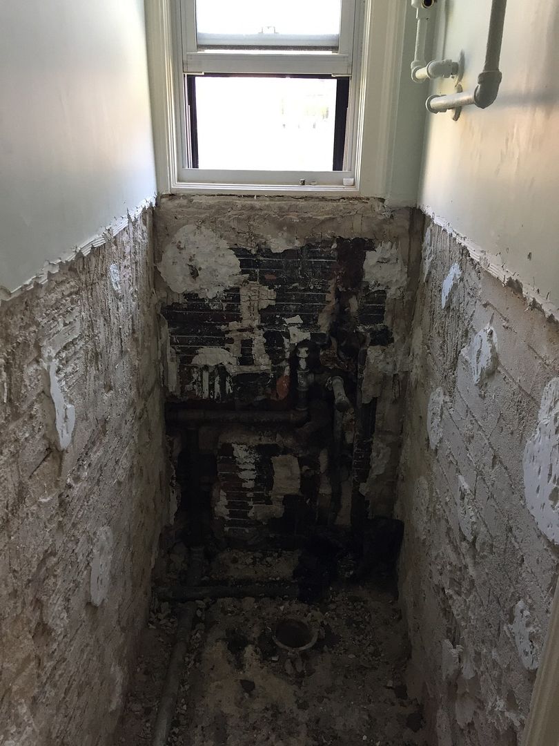
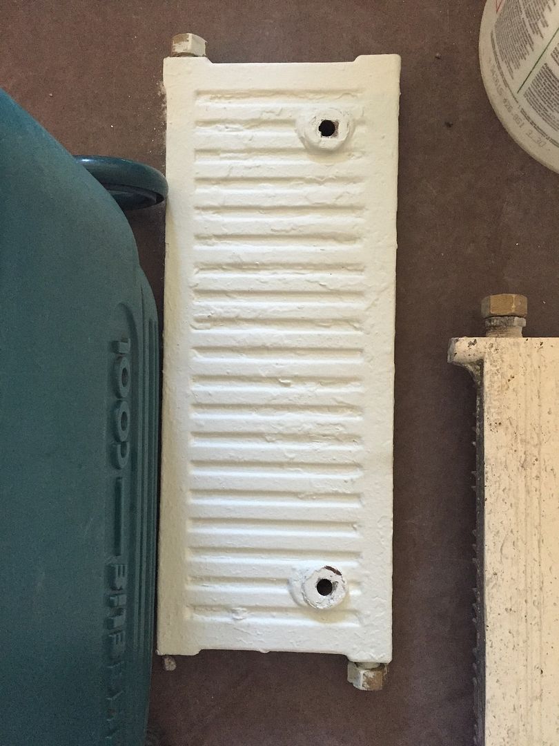
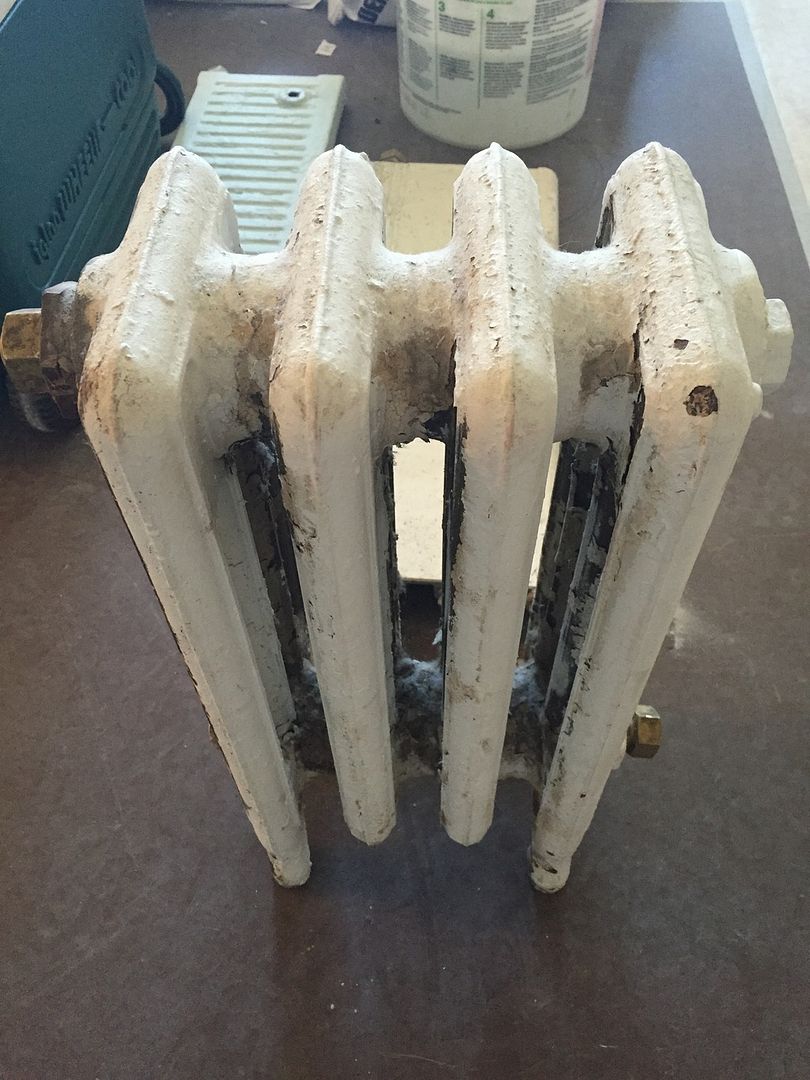
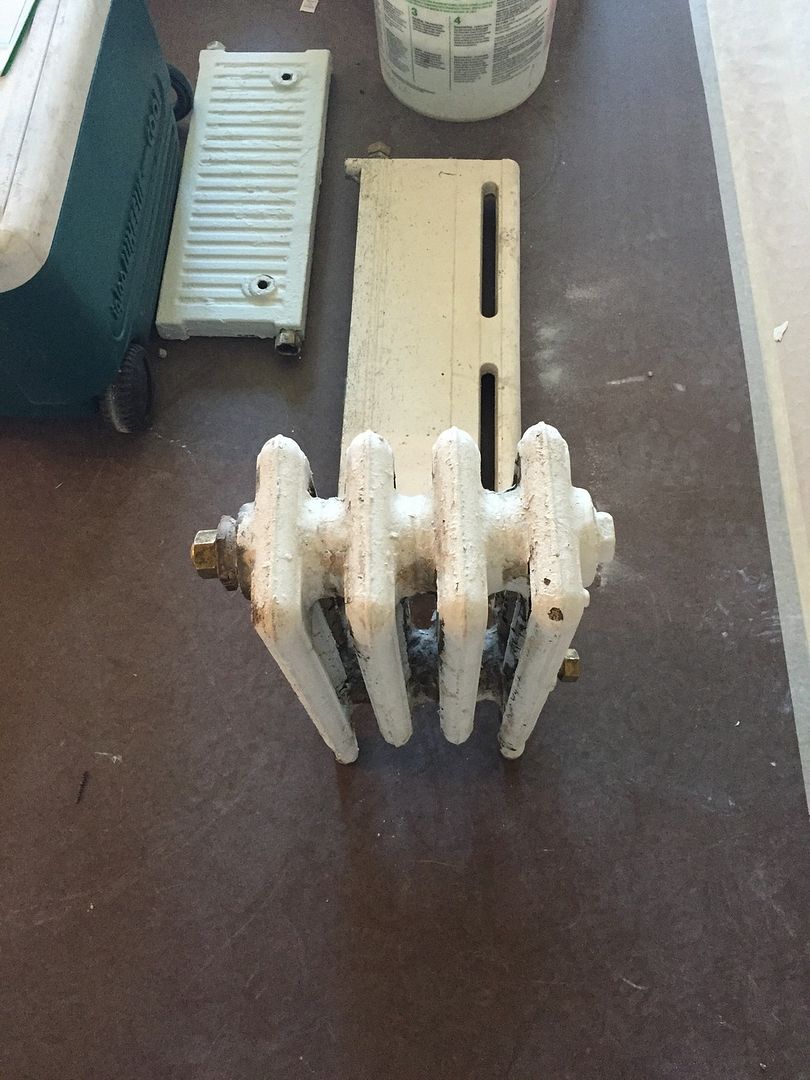
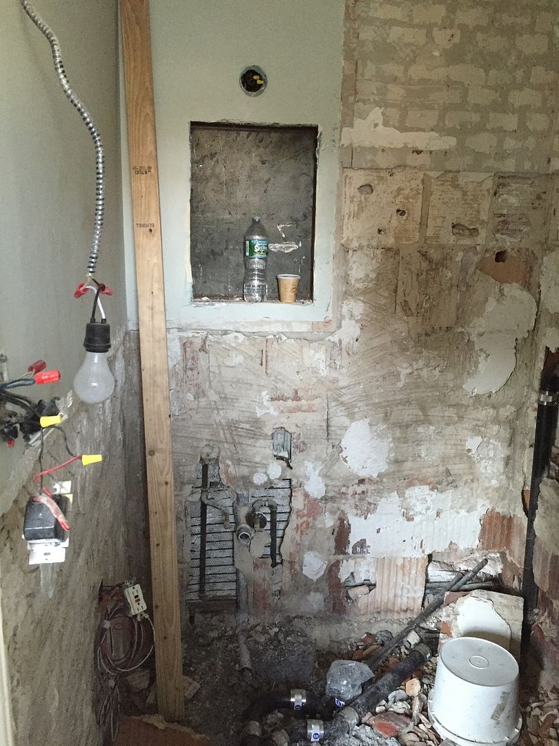

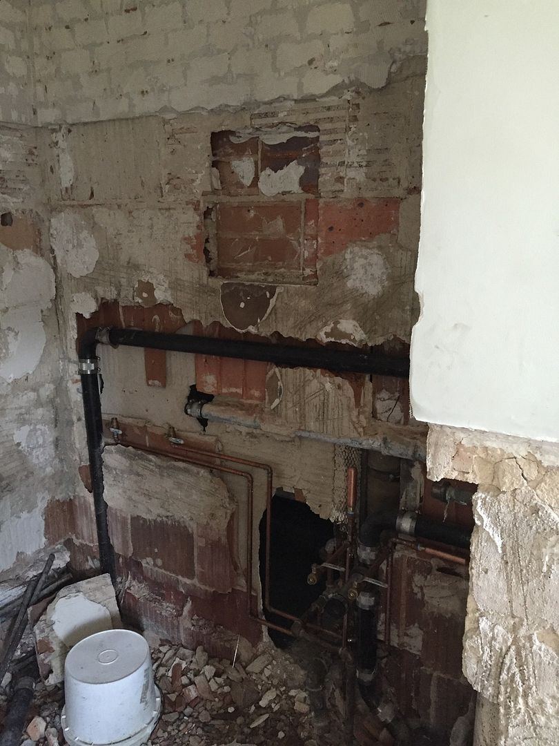
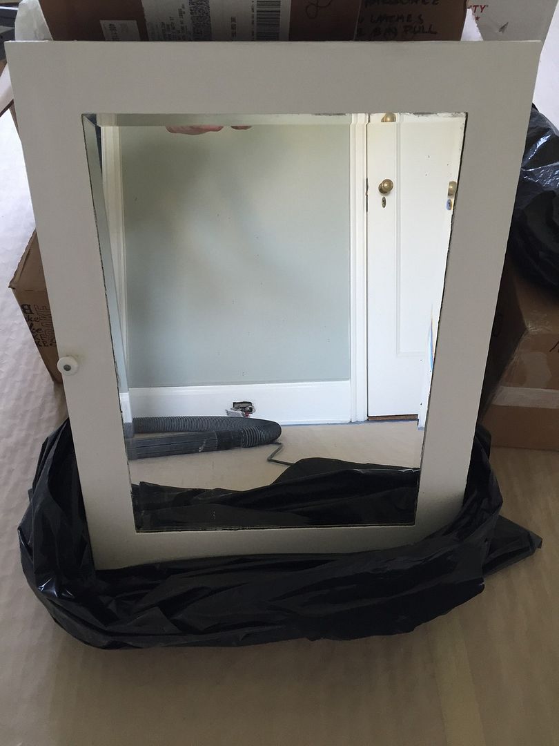
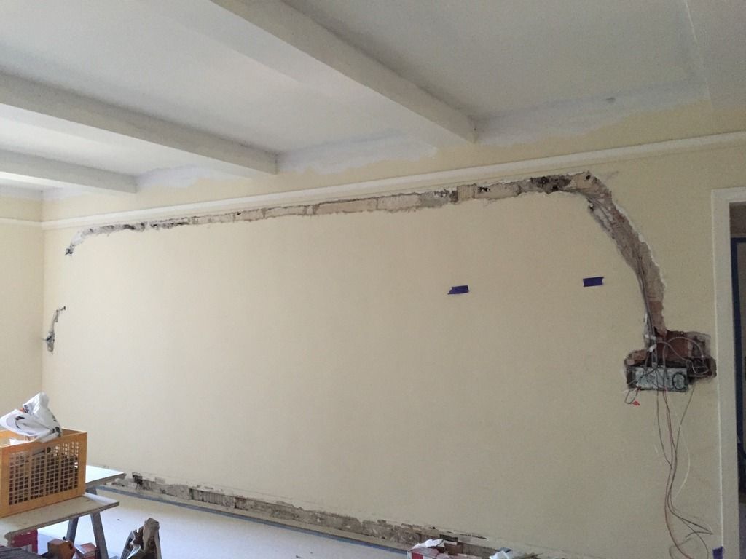
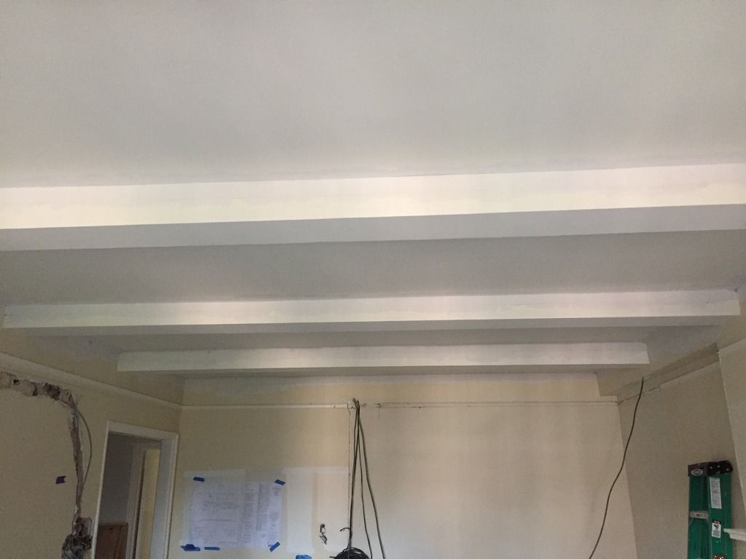
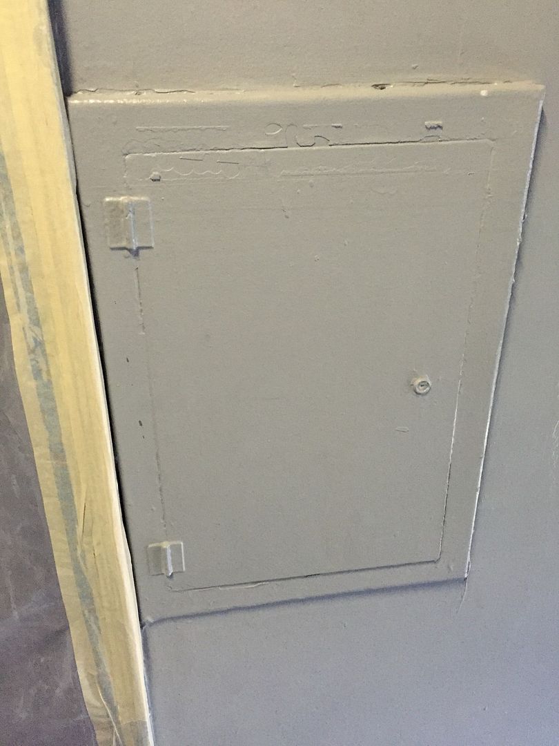
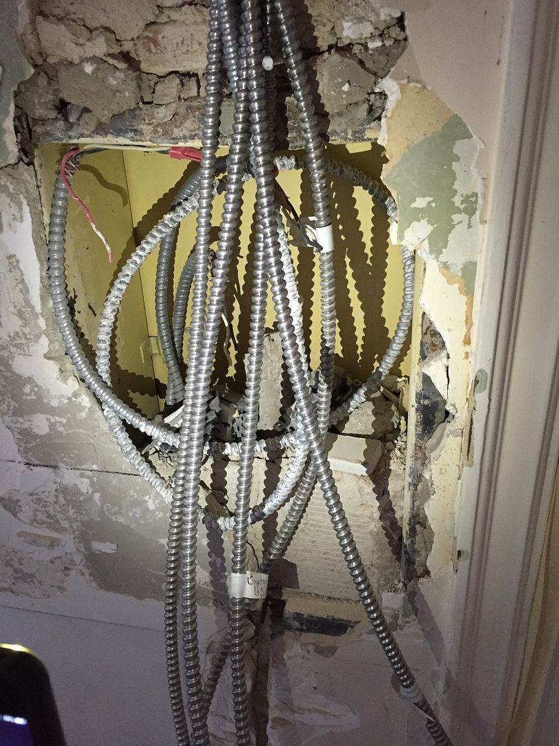
That portal is indeed a milkbox. The apartment I lived in during my tenure in California thirty-odd years ago had one exactly like it. They were very common at the time -- the milkman would have a master key that fit the outside lock, and the tenant would have a key to open the inner lock.
Awesome, I thought so as it looked similar to - but not exactly the same as - one we had in the old house I grew up in. Also, I couldn't come up with anything else for it.
And I forgot to mention it, but we found horse hair in the bathroom walls that was used for insulation.
That is why I have decided not to add ceiling lights to my parlor! I think floor lights will be fine.
Big Man, nice job on the house - it looks great. Perhaps you and your son want to reward yourselves with, oh, I don't know, a '53 Chevy Bel Air? :car: