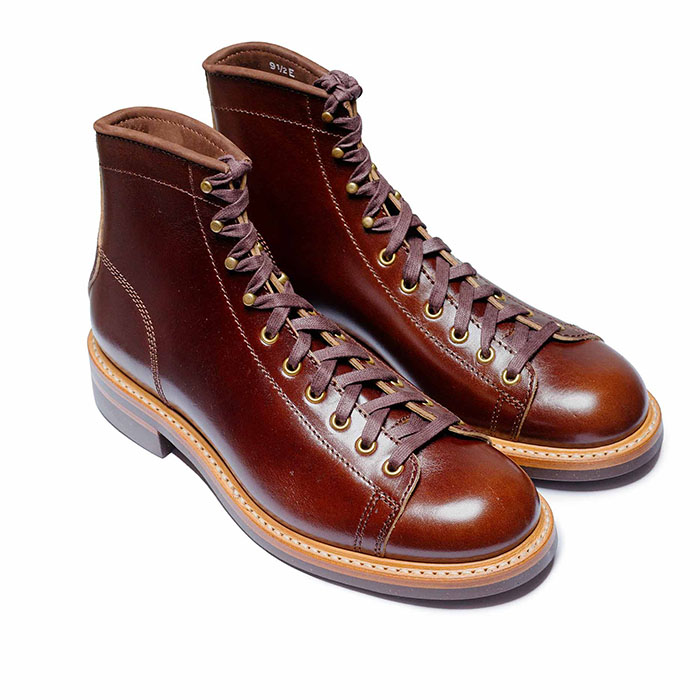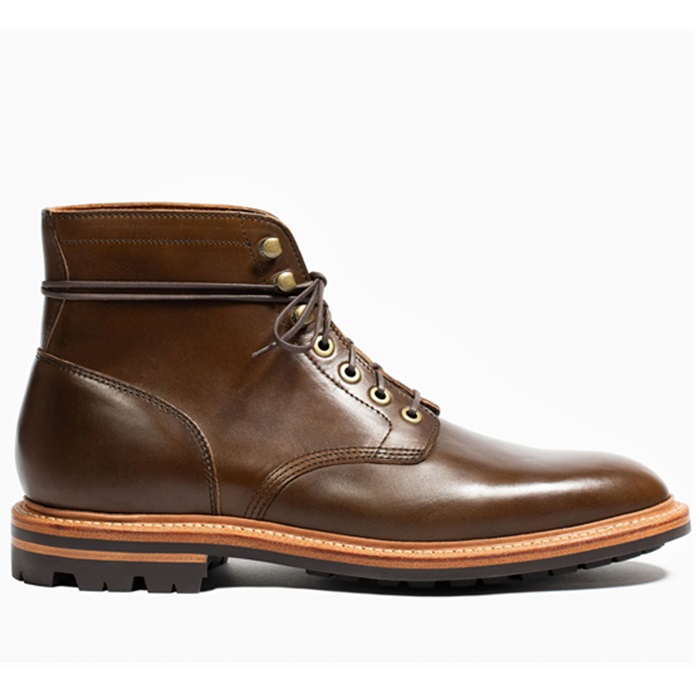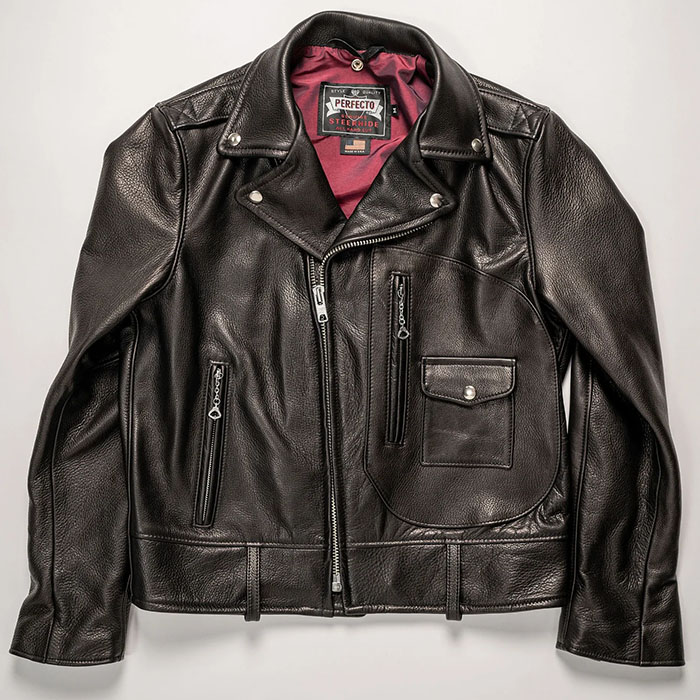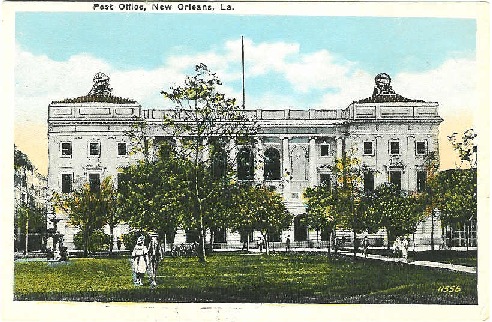Atomic Glee
Practically Family
- Messages
- 628
- Location
- Fort Worth, TX
Yes, a bit of an odd thread perhaps, but still might be nifty.
As some of you who know me already know, I'm an architecture geek, especially Golden Era architecture - the Art Deco, Moderne, and other styles popular in this era. One of the types of buildings that often got amazing examples of Golden Era style were '30s Post Offices, and having recently taken some shots of our own example here in Fort Worth, I thought I'd share.
The downtown Fort Worth Post Office was built in 1933 on Lancaster Avenue, one of the (at the time) busiest and most vibrant streets in downtown. Designed by prolific local architect Wyatt C. Hedrick as part of a complex also featuring a stunning Art Deco train station and rail warehouse, the Post Office is a mixture of Beaux Arts and Classical styles. It has remained a functioning, busy Post Office ever since its opening - I have a PO Box there, in fact. It features incredible details on the exterior, and an absolutely stunning interior.
Some pics follow. This first pic was taken by John Roberts, webmaster of Architecture in Downtown Fort Worth. The rest were taken by me.


This second pic shows the Post Office in relation to the other two members of the complex, the Texas & Pacific terminal (tall building on left) and the T&P warehouse (in the distance beyond the Post Office). The reason for the ugly construction is that Fort Worth is undoing the mistakes of '60s and '70s "urban renewal" planners who widened Lancaster Avenue from a pedestrian-friendly four-lane road surrounded by historic buildings to an eight-lane mammoth surrounded by parking lots and dwarfed by a horrible interstate overpass. The overpass has been rerouted, and Lancaster is shrinking from its ugly eight-lane layout to its traditional '30s four-lane layout, featuring a return of street parking, many trees, and a median with a series of glass & light sculptures. The old T&P Terminal has been opened as a loft condo building (and also remains a functioning train station), a new 500-foot Omni hotel & condo building is going up across Lancaster to the north, and the land formerly occupied by the other four lanes of traffic is being returned to developers wishing to building pedestrian-friendly mixed-use buildings. In essence, taking the area back to its '30s look, and completely undoing the misguided "future" of the '60s.

The Post Office features intricately detailed lion heads, cow heads, and Longhorn skulls atop its columns.

Eagles and griffons adorn the entrances.



The grand lobby, which runs the length of the building.


The ceiling. Can you imagine anybody today creating such astonishing beauty for a Post Office?

As some of you who know me already know, I'm an architecture geek, especially Golden Era architecture - the Art Deco, Moderne, and other styles popular in this era. One of the types of buildings that often got amazing examples of Golden Era style were '30s Post Offices, and having recently taken some shots of our own example here in Fort Worth, I thought I'd share.
The downtown Fort Worth Post Office was built in 1933 on Lancaster Avenue, one of the (at the time) busiest and most vibrant streets in downtown. Designed by prolific local architect Wyatt C. Hedrick as part of a complex also featuring a stunning Art Deco train station and rail warehouse, the Post Office is a mixture of Beaux Arts and Classical styles. It has remained a functioning, busy Post Office ever since its opening - I have a PO Box there, in fact. It features incredible details on the exterior, and an absolutely stunning interior.
Some pics follow. This first pic was taken by John Roberts, webmaster of Architecture in Downtown Fort Worth. The rest were taken by me.


This second pic shows the Post Office in relation to the other two members of the complex, the Texas & Pacific terminal (tall building on left) and the T&P warehouse (in the distance beyond the Post Office). The reason for the ugly construction is that Fort Worth is undoing the mistakes of '60s and '70s "urban renewal" planners who widened Lancaster Avenue from a pedestrian-friendly four-lane road surrounded by historic buildings to an eight-lane mammoth surrounded by parking lots and dwarfed by a horrible interstate overpass. The overpass has been rerouted, and Lancaster is shrinking from its ugly eight-lane layout to its traditional '30s four-lane layout, featuring a return of street parking, many trees, and a median with a series of glass & light sculptures. The old T&P Terminal has been opened as a loft condo building (and also remains a functioning train station), a new 500-foot Omni hotel & condo building is going up across Lancaster to the north, and the land formerly occupied by the other four lanes of traffic is being returned to developers wishing to building pedestrian-friendly mixed-use buildings. In essence, taking the area back to its '30s look, and completely undoing the misguided "future" of the '60s.

The Post Office features intricately detailed lion heads, cow heads, and Longhorn skulls atop its columns.

Eagles and griffons adorn the entrances.



The grand lobby, which runs the length of the building.


The ceiling. Can you imagine anybody today creating such astonishing beauty for a Post Office?






















