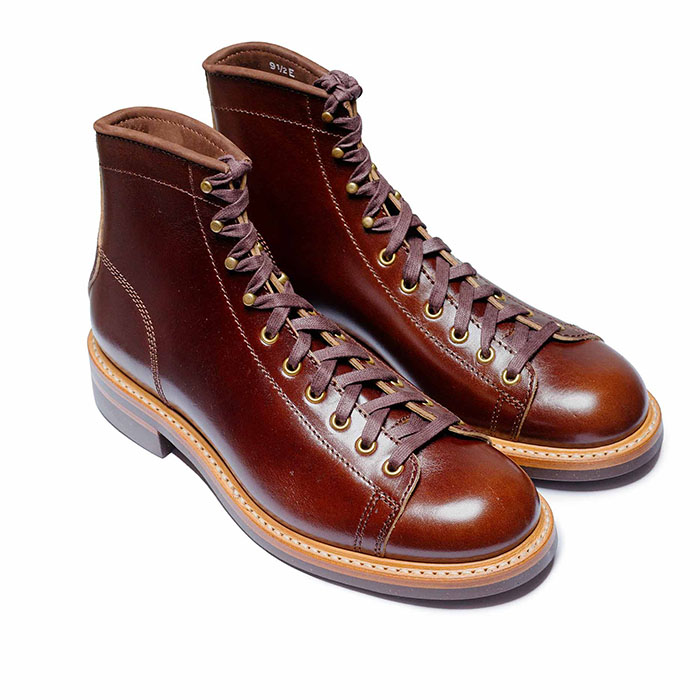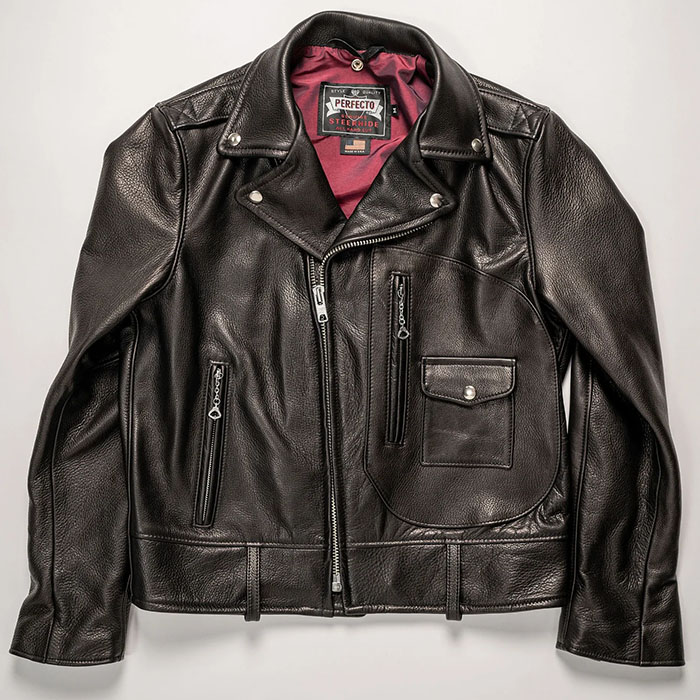Lincsong
I'll Lock Up
- Messages
- 6,907
- Location
- Shining City on a Hill
Viola said:I dunno. At least here on the East Coast old houses (lets say 70+) are often built out of much better materials and with much more craftsmanship. And masonry lasts a really long time with NO maintainance, a whole lot longer than newfangled vinyl and EIFs and PVC.
EIFs is the devil, I swear.
My uncle bought a new house - thank goodness it had a warranty, the first day in there the shower fell from the 2nd flr. to the 1st.
Vivat Victorian!
-Viola
I hope no one was in it!


