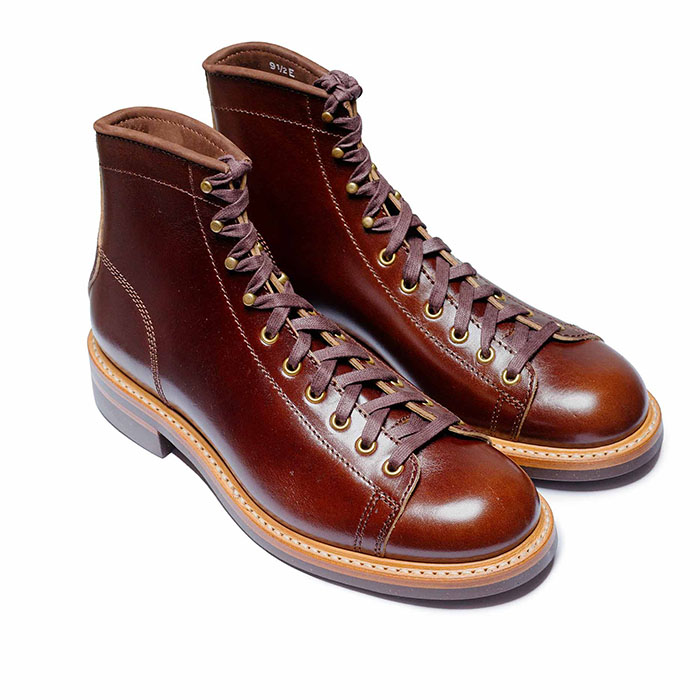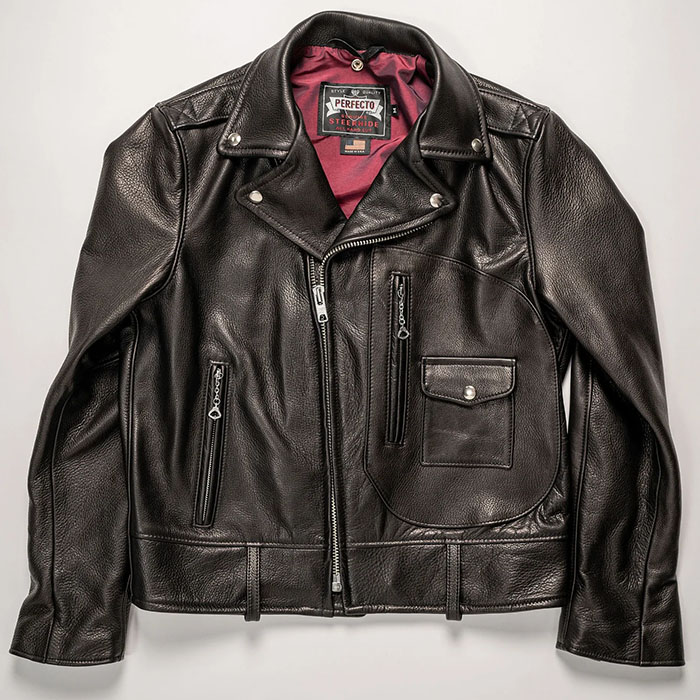LizzieMaine
Bartender
- Messages
- 34,146
- Location
- Where The Tourists Meet The Sea
Most of my life has been spent in plaster-walled houses, and every one of them has had a spackled spot on the kitchen wall about the size of a half dollar. It is, of course, the spot where the family calendar was always tacked up. My own kitchen has its own such spot, and after twenty-two years at the same stand, it's getting to be hard to find a place where the tack will actually hold.


