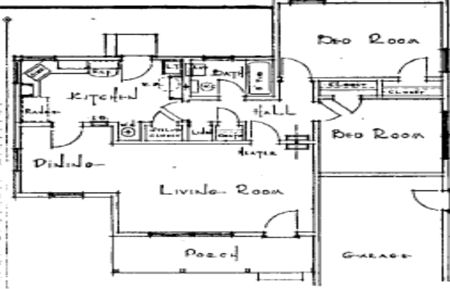Lincsong
I'll Lock Up
- Messages
- 6,907
- Location
- Shining City on a Hill
Pictures of?????
Lincsong said:Pictures of?????
jamespowers said:Water heaters were not always installed on platforms. Originally in the 40s, they were indeed installed on the floor. Nothing ever happened to mine.
handlebar bart said:Houses without attached garages with water heaters in a closet or laundry room?lol
jamespowers said:Wow! I don't think I would want that. It could destroy your whole house if it went.:eusa_doh:
Mine is under the house in the basement. It can stay there.
handlebar bart said:A waterheater in a garage is required to be installed atleast 18" off the garage slab according to even the most lax code. You should have someone install yours properly to avoid any potential problems. It is an easy one to tackle for a do-it-yourselfer also.
vitanola said:Modern water heaters are pretty safe, with their safety TPR valves, but if one is going to blow, its location in the cellar will not protect anything. Here is a video of a water heater explosion:
http://www.youtube.com/watch?v=JmJoyuUJj2Q
[YOUTUBE]<iframe class="youtube-player" type="text/html" width="500" height="405" src="http://www.youtube.com/embed/JmJoyuUJj2Q" frameborder="0"></iframe>[/YOUTUBE]
An exploding water heater can launch itself more than 400 feet in the air!
Of course, such explosions are almost unheard of these days, with proper installations and modern TPR valves.
I wonder why I can no longer successfully post YouTube video to the forum?
Lincsong said:Yeah I don't see any garages in those pictures.



jamespowers said:Here is the typical floor plan of a house built in the 1940s:

They tend to look like this one here:

A large house for the time:

handlebar bart said:No such thing as a typical 1940 house plan, unless you are just referring to the house having a kitchen, bedrooms, living room, and indoor toilet and not the actual layout of the house. Those may be found in the small sliver of the globe you reside but that is hardly typical.
And I will ignore the other response posts as your point has evaporated. Building code supercedes the poor practices of a unknowledgable 'handyman' in 1940 or 2010. Codes exist for a reason and the reason is to protect people from unknowingly being in a dangerous environment. Perhaps you have learned about the dangers associated with the improper installation of water heaters and can now share that with those you care about because just because something unfortunate and avoidable hasn't happened yet doesn't mean it can't or won't, especially since people are apparently oblivious to the dangers.
jamespowers said:Here is the typical floor plan of a house built in the 1940s:

They tend to look like this one here:

A large house for the time:

jamespowers said:This is all very off topic for this thread and I will cease responding to get this back on track. [huh]
 John Lofgren Monkey Boots Shinki Horsebuttt - $1,136 The classic monkey boot silhouette in an incredibly rich Shinki russet horse leather.
John Lofgren Monkey Boots Shinki Horsebuttt - $1,136 The classic monkey boot silhouette in an incredibly rich Shinki russet horse leather.  Grant Stone Diesel Boot Dark Olive Chromexcel - $395 Goodyear welted, Horween Chromexcel, classic good looks.
Grant Stone Diesel Boot Dark Olive Chromexcel - $395 Goodyear welted, Horween Chromexcel, classic good looks.  Schott 568 Vandals Jacket - $1,250 The classic Perfecto motorcycle jacket, in a very special limited-edition Schott double rider style.
Schott 568 Vandals Jacket - $1,250 The classic Perfecto motorcycle jacket, in a very special limited-edition Schott double rider style. Lincsong said:You can say that that is also the typical floor plan of a 1200 square foot house built today. They tend to be the same; three bedrooms, kitchen but now there's two baths. I don't know of any single family homes built today that are only 2 bedroom. Just condo's and townhouses.