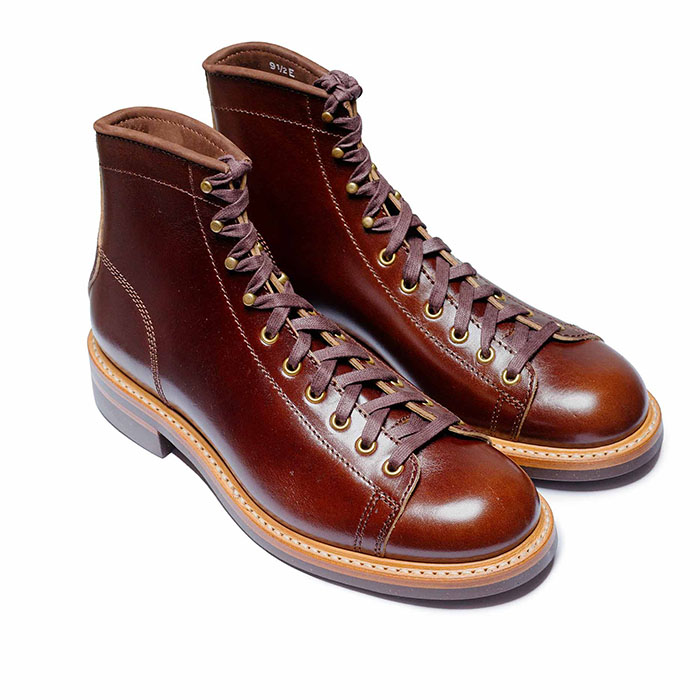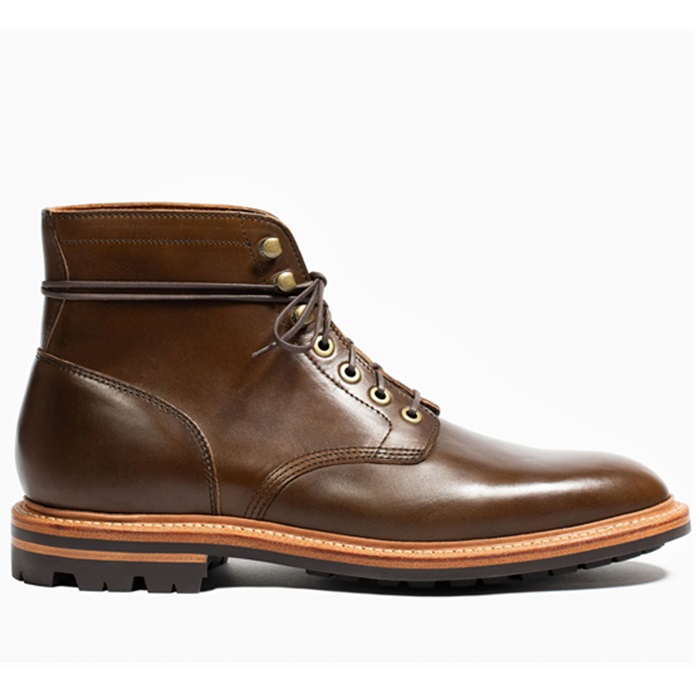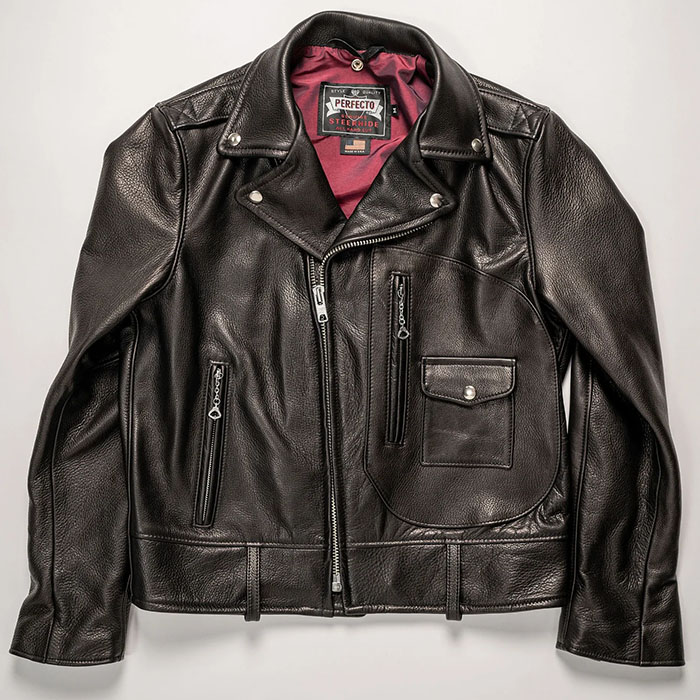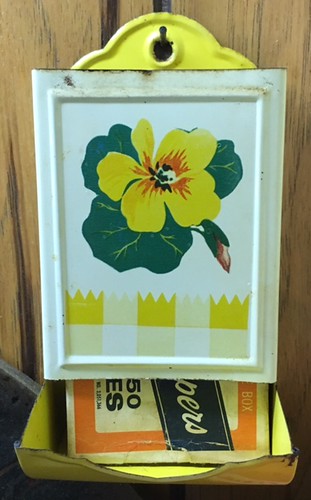LizzieMaine
Bartender
- Messages
- 34,186
- Location
- Where The Tourists Meet The Sea
My mother used to say that eating the heeltap would make you beautiful. I ate a lot of them, but well. Maybe she just wanted someone to eat the leftover ends...
I always liked them the best of any part of the loaf, especially as makins for a toasted cheese sandwich.




